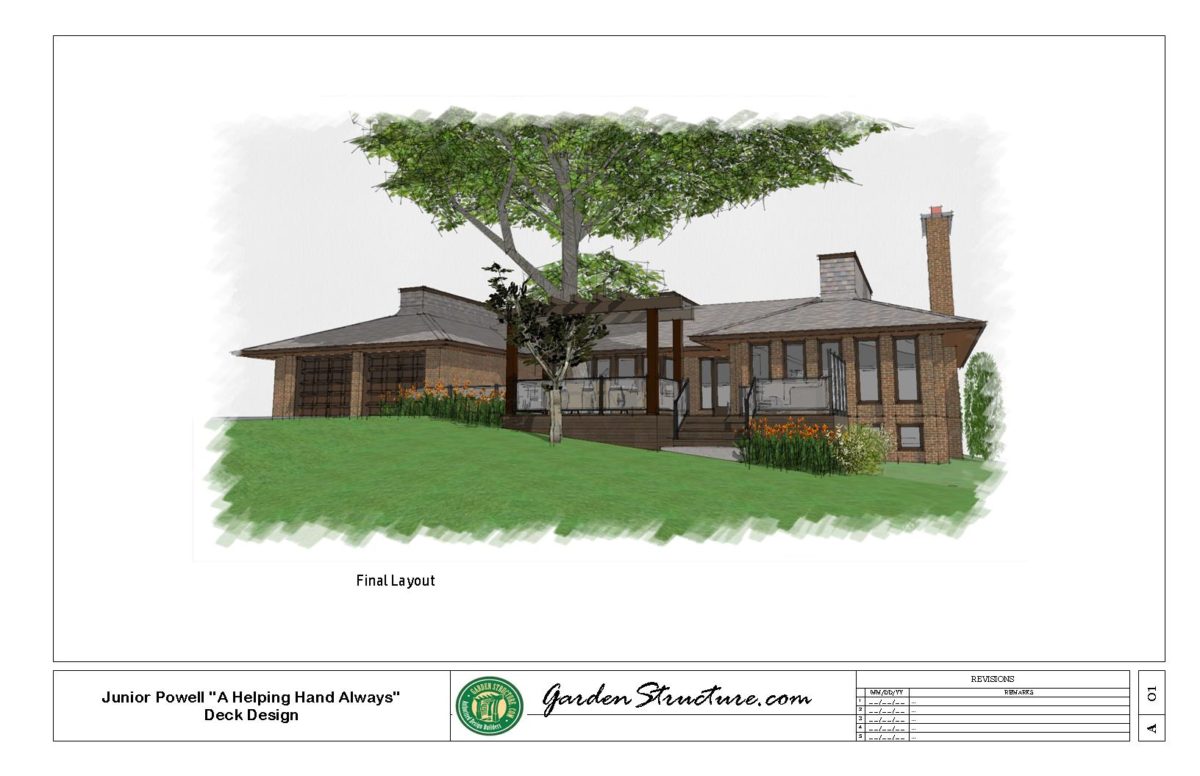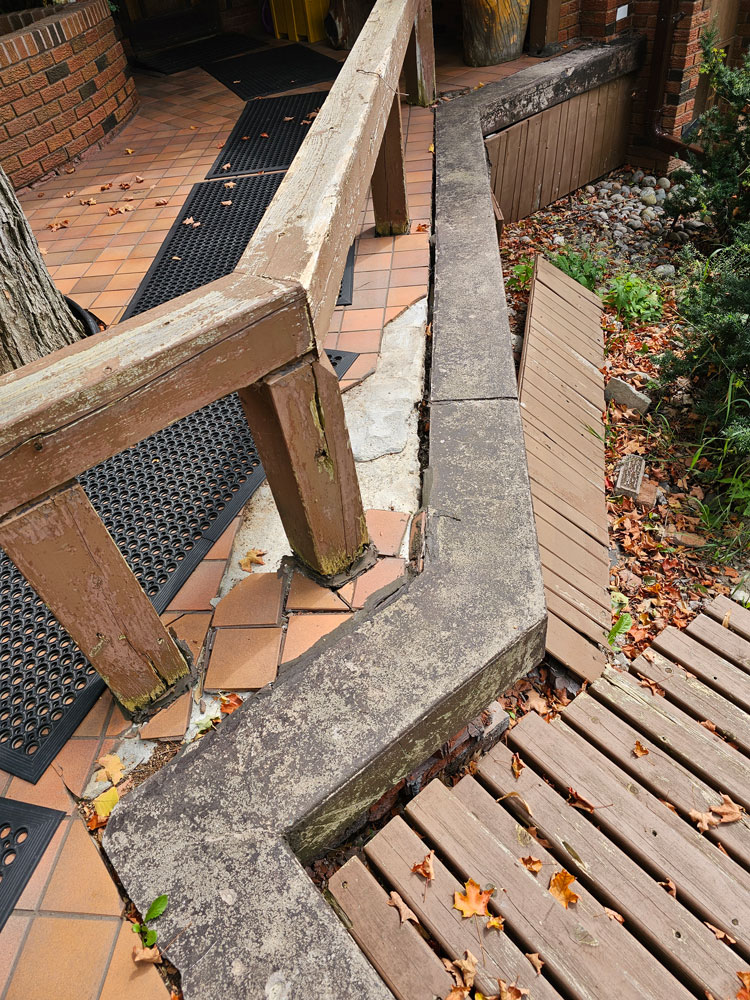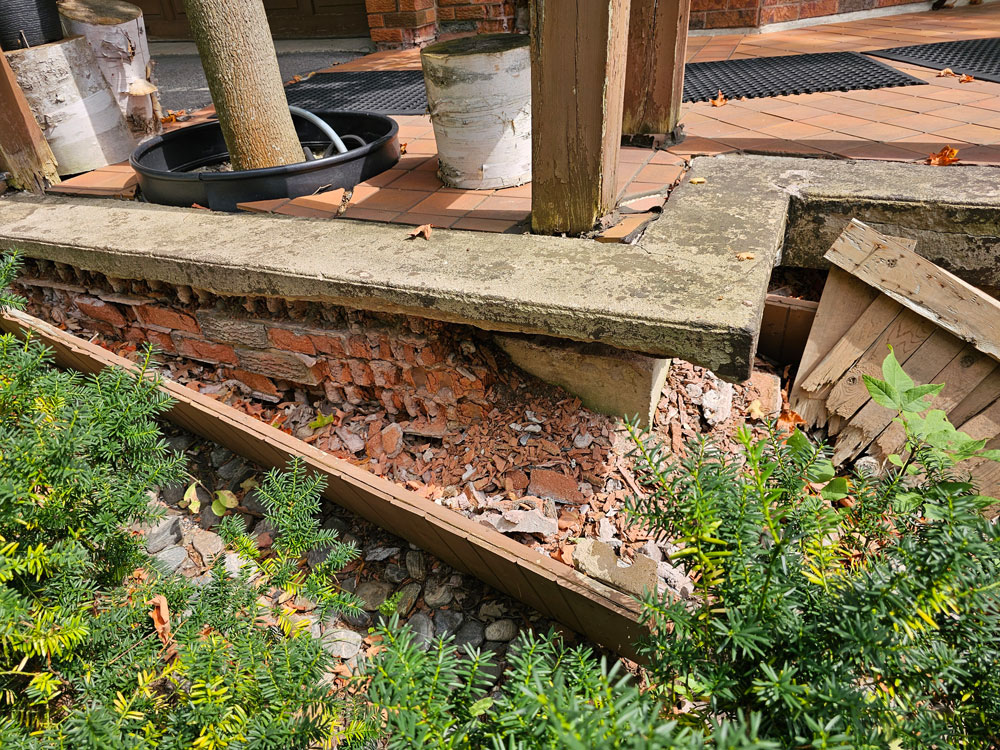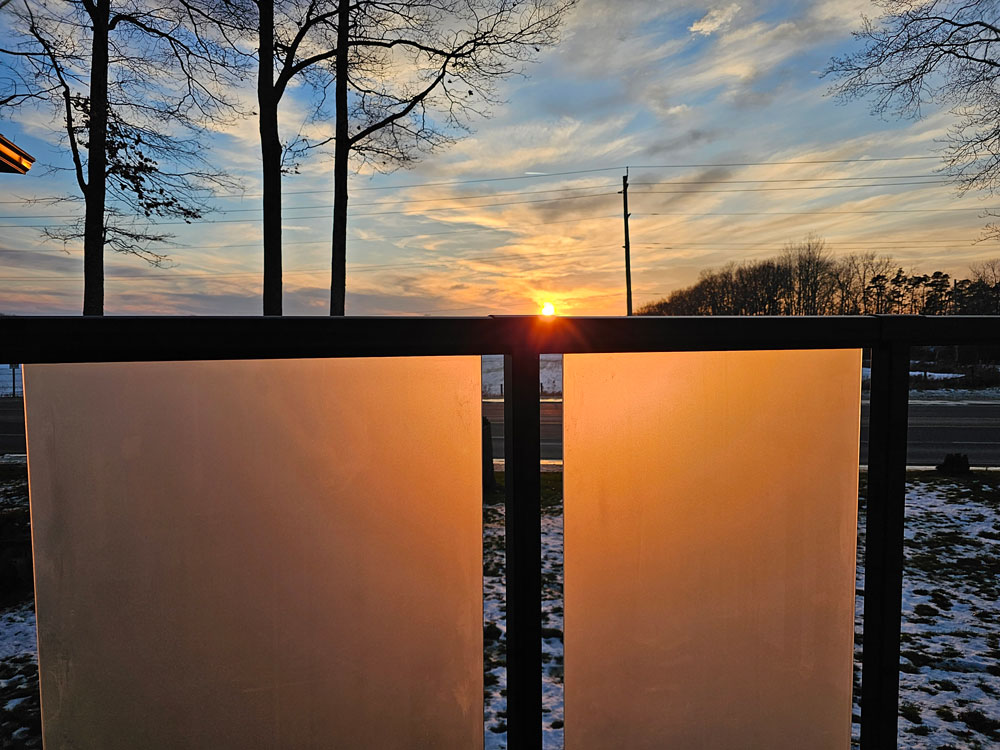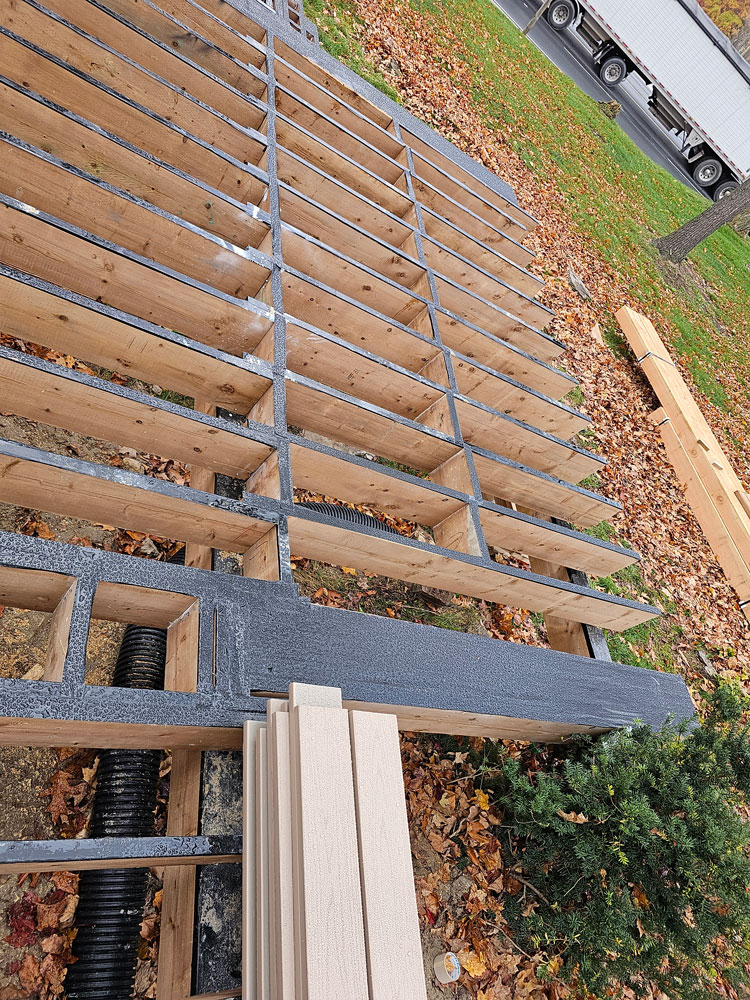Let’s talk about 3D deck designs. There are quite a few companies doing designs using everything from stock to specialty software to professional rendering tools. Results may vary. We are specialists in carpentry details and 3D modeling of homes and decks in particular.
Here’s an example of a design concept and permit plans for a large deck in Barrie Ontario. This one is “Accessible”, and, involved plenty of custom detailing since the builder would have to cut, preserve partially, and remove the rest of a partially rotted elevated concrete slab.
The patio was supported by masonry walls and the brick had been damaged by moisture. In our area, masonry that gets wet deteriorates from frost.
Once the clients were happy with the deck design, we created a landscape lighting design to show them what it could look like at night.
We think deck lighting can make or break a project– it brings a deck to life.
For construction detailing, we have created details to help decks last longer.
The glass railings and wind wall “Privacy Screen” in frosted glass offer privacy and calm the wind. When light is a factor, this deck’s privacy screens create a unique look.
Our standard detailing helps make a composite deck last 30+ years.
Sealing end cuts, flashing on joists, larger joists and beams as well as helical foundations all add up to long-term durability.
Get in touch to have your dream deck design created soon!

