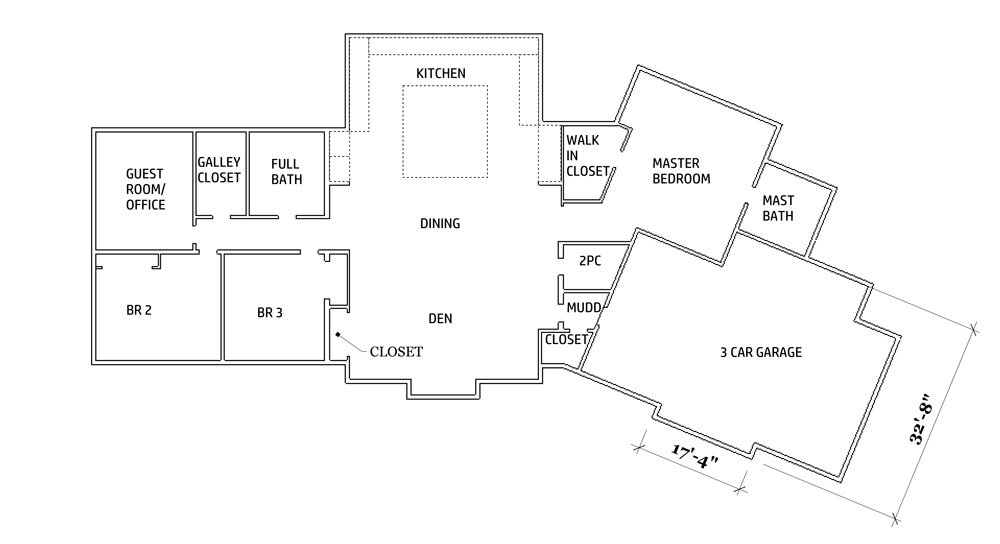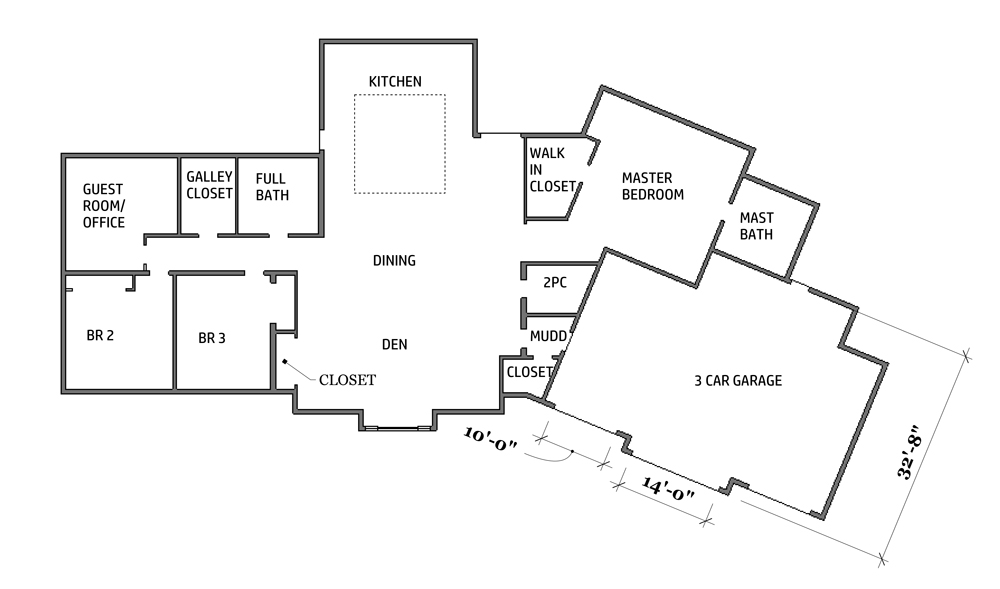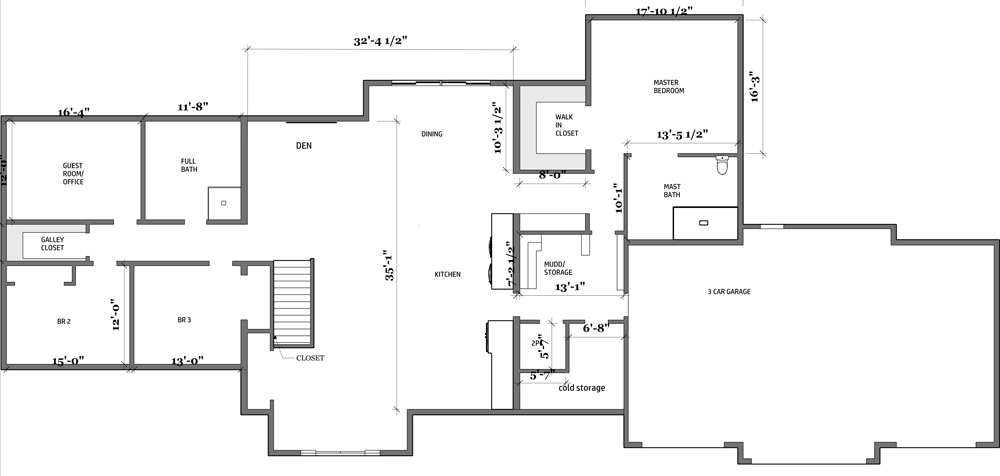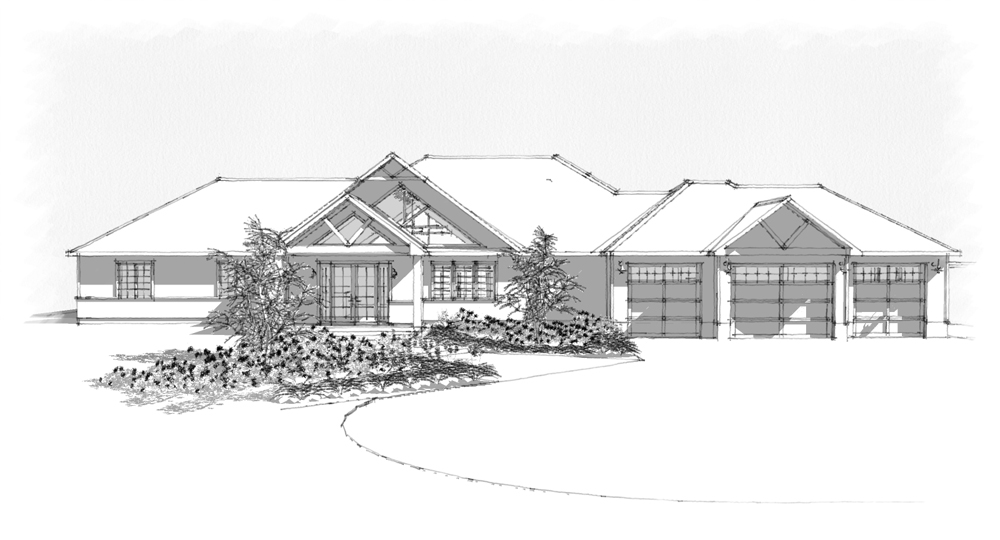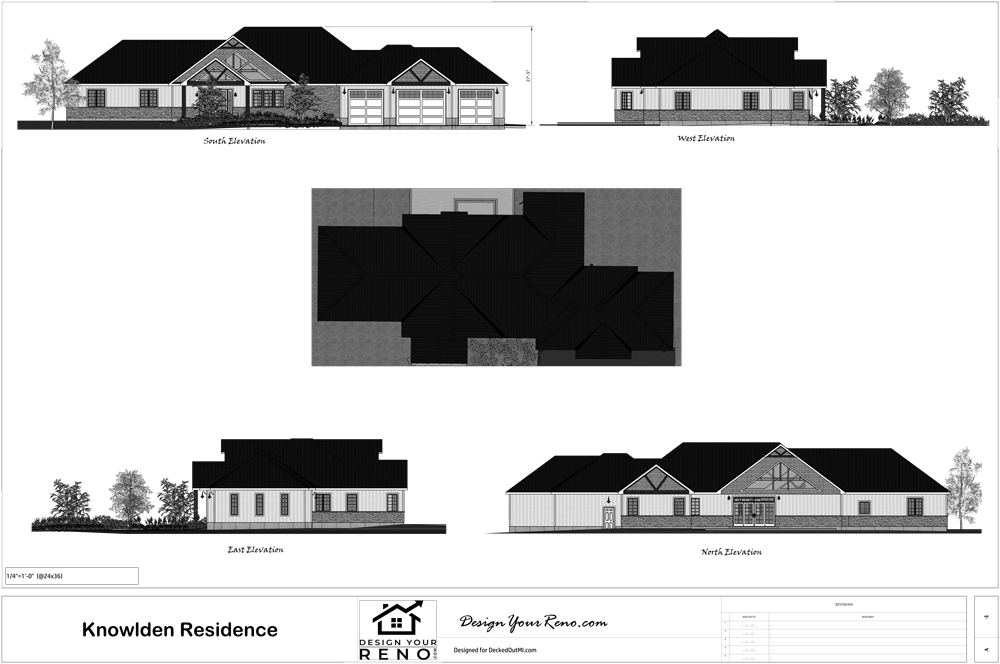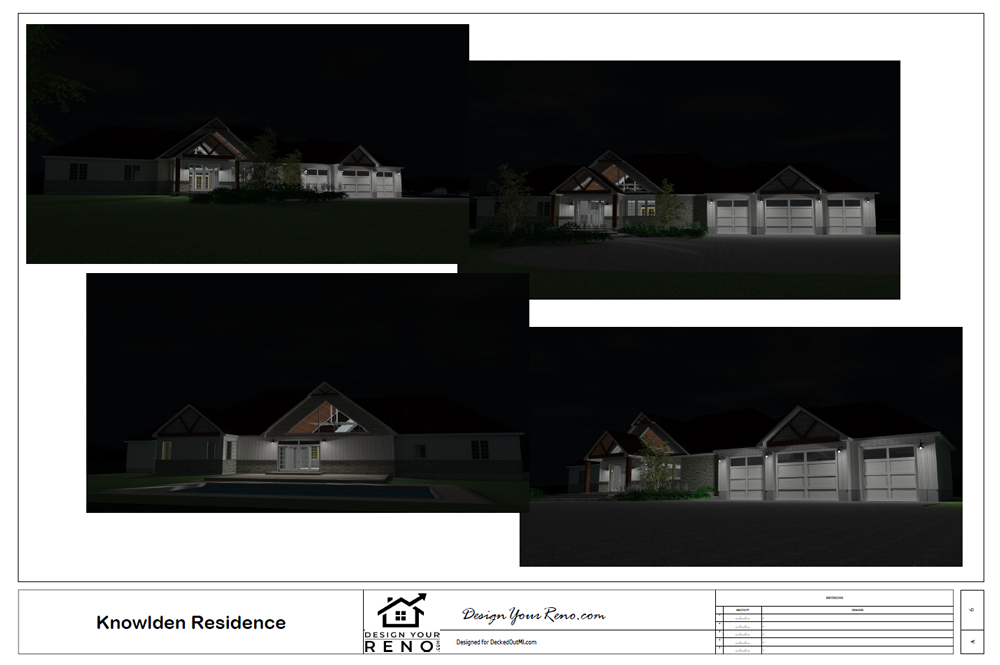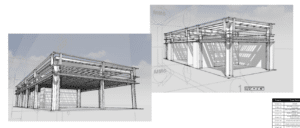A New Home Design Concept in Orion Township Michigan -The Process
Lawrence Winterburn February 21, 2025
Accessible New Construction Home Design in Orion Pennsylvania
Project at a Glance
Location: Orion, Rural Michigan
Client: Jon – Builder, father, husband planning for long-term accessibility
Property: 50+ acre rural lot, house positioned on highest elevation
Project Type: Custom accessible bungalow, new construction
Budget: $500,000-$600,000
Challenge: Balancing family vision with tight budget constraints, designing for current needs and future accessibility
Solution: Single-level accessible home with cathedral ceiling great room, optimized basement height, practical layout
Design Process: Seven iterations reconciling husband/wife priorities and budget realities
Status: Currently under construction
Key Design Features:
- Cathedral ceiling great room flowing into open kitchen/dining
- Master suite with walk-in closet and spacious ensuite bath
- Main-floor laundry (essential for accessibility)
- Enhanced basement ceiling height (larger windows, grander feel, no window wells required)
- Strategic site placement on highest point of 50-acre property
- Barn location coordinated for business operations
- Universal design principles for aging in place
Design Philosophy: When budget is tight, eliminate complexity. The initial angled house shape created awkward transitions and budget impacts – simplified rectangular design delivered better value.
Validation: Client confirmed our pricing with developer friend – spot on.
This version brought the overall size closer to the target, but due to the angle of the layout, that meant some awkward spaces and an adverse effect on the budget. Keeping it simple can help control the numbers.
The Full Story: A Builder Builds His Own Accessible Dream Home
Jon lives in rural Orion, Michigan – a builder, father, and husband who understands construction intimately. When recent health concerns made him think seriously about aging in place, he decided to build his dream home now, designed from the ground up for long-term accessibility and comfort.
This isn’t a builder throwing together a quick house. This is a craftsman creating his family’s forever home, where thoughtful design today prevents limitations tomorrow. Jon knows exactly what good construction looks like – which meant our design had to meet professional standards while staying within a realistic budget.
For over 40 years, we’ve been in the construction and home design services business across North America, including throughout Michigan and the broader United States. We work remotely with builders and homeowners from coast to coast, delivering professional architectural design and photorealistic renderings that translate vision into buildable reality.
The Property: 50 Acres of Michigan Rural Land
Strategic Site Selection
Jon’s property encompasses over 50 acres of rural Michigan land – the kind of expansive space that offers both opportunities and decisions. Where do you place a house on 50 acres? How do you balance views, access, drainage, and practical considerations?
Jon made the strategic decision to position his home on the highest point of the property. This provides:
Optimal Drainage: High ground means water flows away from the foundation naturally, reducing moisture issues and basement concerns that plague lower elevations.
Superior Views: Elevation provides sight lines across the property and surrounding countryside – valuable for both aesthetics and security.
Wind Exposure Considerations: While higher elevation can mean more wind exposure, proper orientation and design mitigate this effectively.
Barn Placement: Jon’s business requires a barn, which he positioned behind and away from the house. This separation maintains the home’s aesthetic while keeping work operations accessible but distinct from living space.
Long-Term Planning: Building on the high ground is smart for resale value and future development flexibility, even if that’s decades away.
This kind of site planning reflects the builder’s mindset – thinking beyond immediate construction to long-term implications.
The Design Challenge: Balancing Vision, Budget, and Accessibility
What Jon Needed
As a builder planning his family’s home, Jon had clear priorities:
Accessibility for Aging in Place: Recent health issues made accessibility non-negotiable. This wasn’t about building an “old person’s house” – it was about creating a home that functions beautifully now and adapts gracefully as needs change.
Cathedral Ceiling Great Room: Jon and his wife wanted the dramatic, open feel of cathedral ceilings in the main living space – the kind of architectural feature that makes a house feel special.
Open Kitchen/Living Room Layout: Modern family life happens in open, connected spaces. The kitchen needed to flow seamlessly into the living areas for cooking, entertaining, and daily family time.
Tight Budget Discipline: With a budget in the $500,000-$600,000 range for this size home, every decision mattered. No room for expensive flourishes that didn’t deliver real value.
Main Floor Laundry: Essential for accessibility and practical daily living. Nobody wants to haul laundry up and down stairs, especially as mobility changes.
The Husband-Wife Dynamic: Seven Iterations
Here’s the reality of custom home design: husbands and wives don’t always want the same things. Jon, as a builder, kept a tight reign on budget and practicality. His wife had her own vision for their family’s home – understandably so, since she’d be living there too.
This led to seven design iterations.
Seven versions where we refined layouts, adjusted features, explored options, and found the balance between competing priorities. This is normal, healthy, and ultimately produces better results than rushing to construction with unresolved disagreements.
Jon’s priorities: Budget control, practical functionality, proven construction methods
His wife’s priorities: Aesthetic appeal, family-friendly features, comfortable spaces
Our role: Synthesizing both perspectives into a cohesive design that satisfies everyone
By iteration seven, we’d found that sweet spot where both Jon and his wife could see their vision reflected in the design.
Budget Validation: Getting a Second Opinion
Jon is a professional builder – he’s not easily sold on inflated estimates or unrealistic pricing. When we provided our budget projections for this Michigan home design, he did exactly what smart clients do: he confirmed our numbers with a developer friend.
The verdict? Our pricing was spot on.
This validation matters because it demonstrates we’re providing realistic, market-accurate cost guidance. We’re not padding numbers to cover our uncertainty. We know what things cost because we’ve been building for 40 years. When we tell a builder in Michigan that their home will cost $500-600K, they can trust that number.
Why Renderings Matter When Designing a New Home
Renderings are your chance to truly envision what your home will look like once it is complete, with finishes, textures, and details in place. This critical step allows you to catch potential issues while the project is still on the drawing board—long before labor, materials, and budget are wasted.
Good home design is not an extra cost, it is an investment. Thoughtful visualization can save you tens of thousands of dollars on a new home build by preventing changes during construction.
We also offer nighttime renderings, which give you a clear view of how exterior and interior lighting will perform once the sun goes down. This makes it possible to fine-tune the placement of fixtures and adjust the overall ambiance, ensuring your home feels welcoming and functional at every hour of the day.
Photorealism is the next stage… 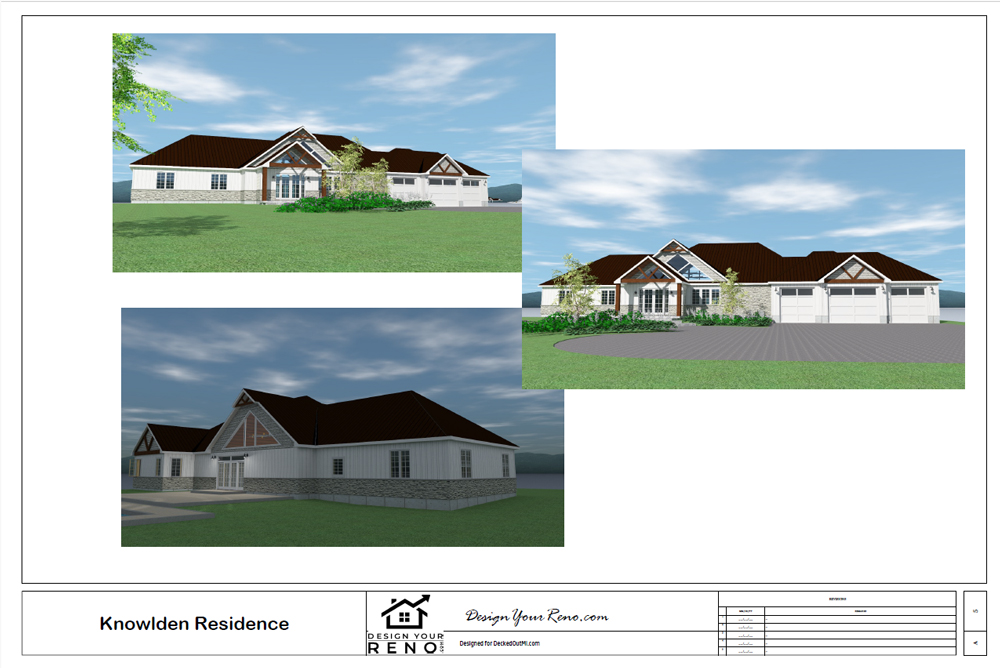
Key Design Decisions: Smart Choices for Long-Term Value
Eliminating the Angled House Shape
Early design concepts explored an angled house shape – the kind of architectural feature that looks interesting on paper and creates awkward realities in practice.
The Problem with Angles:
The angled design created a transition area that appeared different from the rest of the house. Jon had a hard time visualizing how this would work in three dimensions. More importantly, when we discussed budget implications, the complexity became untenable.
Angled walls mean:
- More complex framing (labor costs increase)
- Material waste (drywall, siding, flooring cut at angles creates scrap)
- Tricky trim work (every corner becomes a custom puzzle)
- HVAC complications (ductwork doesn’t like angles)
- Furniture placement challenges (rooms with angled walls are harder to furnish)
The Solution: Simplified Rectangular Design
We simplified to a clean rectangular footprint. This delivered:
- Lower construction costs (straightforward framing, less waste)
- Easier contractor bidding (no complex angles to estimate)
- More usable square footage (rectangular rooms maximize furniture placement)
- Better long-term value (simpler homes maintain and renovate easier)
When budget is tight, eliminate complexity. Jon understood this immediately once we quantified the cost impact. His wife appreciated that the savings could go toward finishes and features they’d actually enjoy daily.
Enhancing Basement Ceiling Height
This was our contribution that Jon and his wife hadn’t initially considered: increasing the basement ceiling height.
Standard basement ceiling: 8 feet
Our recommendation: 9 feet (or higher, depending on final specs)
Why This Matters:
Larger Windows Without Wells: Taller basement ceilings allow larger windows at or near grade level, eliminating the need for window wells. This means:
- More natural light penetrating basement spaces
- Easier emergency egress (critical for bedrooms)
- Better views to outside from basement
- Lower maintenance (no window wells to clean or drain)
Grander Feeling: An extra foot of ceiling height transforms basement perception. 9-foot ceilings make basements feel like legitimate living space, not dungeon-like storage areas.
Future Flexibility: If Jon ever wants to finish the basement (home office, workshop, guest suite), the enhanced ceiling height makes those spaces far more valuable and comfortable.
Modest Cost Increase: Adding height to basement walls during initial construction costs relatively little – maybe $3,000-$5,000 for the entire foundation. The value gained far exceeds this investment.
Jon and his wife hadn’t considered this option. Once we explained the benefits, it became an easy decision – one of those design insights that comes from 40 years of seeing how people actually use their homes.
Accessible Design Features: Building for Now and Later
Universal Design Principles
Jon’s health concerns drove the accessibility focus, but smart accessible design benefits everyone – not just those with mobility limitations.
Single-Level Living:
The entire primary living space – master bedroom, kitchen, living areas, laundry – exists on one floor. No stairs required for daily life. This means:
- Safe aging in place as mobility changes
- Easier life with injuries or temporary limitations
- Better functionality for everyone (carrying groceries, moving furniture, daily tasks)
Wide Doorways and Hallways:
Building with accessibility in mind means wider passages throughout:
- 36″ doorways (vs. standard 32″) accommodate wheelchairs and walkers
- Wider hallways reduce collision points and feel more spacious
- Moving furniture and appliances becomes far easier
Master Suite Layout:
Jon’s master suite includes:
- Spacious bedroom (no cramped quarters)
- Walk-in closet (accessible storage, room to maneuver)
- Ensuite bath designed for accessibility (likely includes curbless shower, grab bar blocking in walls, accessible vanity)
Main Floor Laundry:
This seems obvious but many homes still put laundry in basements. Jon’s design includes main-floor laundry because:
- No carrying heavy baskets up and down stairs
- Accessible regardless of mobility status
- More convenient for everyone, always
Features for Future Adaptation
Smart accessible design includes provisions for future modifications:
Bathroom Blocking: Walls have blocking (reinforced framing) behind drywall for future grab bar installation. Costs almost nothing during construction, saves thousands later.
Electrical Planning: Outlets and switches positioned for accessible heights, with consideration for future needs.
Doorway Framing: Even if installing standard doors now, framing allows for wider door replacement later without structural modification.
Lever Hardware: Lever-style door handles (easier to operate than knobs) throughout.
Jon is building smart – creating a home that serves him beautifully today and adapts gracefully tomorrow.
The Cathedral Ceiling Great Room: Architectural Drama on Budget
Creating the “Wow” Factor
Even with tight budget constraints, Jon and his wife wanted architectural drama. The cathedral ceiling great room delivers this without breaking the bank.
Why Cathedral Ceilings Work:
- Dramatic Visual Impact: High, sloped ceilings create an immediate impression of space and quality
- Natural Light Opportunities: Higher ceilings allow for clerestory windows or larger window configurations
- Open, Airy Feeling: Especially important in open-concept layouts where kitchen/living/dining flow together
- Perceived Value: Cathedral ceilings feel luxurious without necessarily costing as much as other high-end features
Budget-Conscious Cathedral Design:
Cathedral ceilings can be expensive if poorly planned:
- Complex framing increases labor
- Heating/cooling costs rise with volume
- Finishing work (drywall, painting) requires scaffolding
We designed Jon’s cathedral ceiling to maximize impact while controlling costs:
- Structurally straightforward framing (no complex angles or intersections)
- Limited to main great room area (not entire house)
- Proper insulation planning (prevents heat loss and high energy bills)
- Integration with roof trusses (efficient structural system)
The result: architectural drama that fits the budget.
Open Concept Kitchen/Living/Dining: Modern Family Living
Why Open Concept Works for Jon’s Family
Modern families don’t live in compartmentalized boxes. They need space that flows, connects, and adapts to how people actually use homes.
The Open Layout Includes:
Kitchen: Center of daily activity, visible to and connected with living spaces
Living Room: Comfortable gathering area with cathedral ceiling drama
Dining Area: Integrated with kitchen and living for seamless entertaining
Benefits of This Layout:
Family Connection: Parents can cook while supervising kids in living area, or helping with homework at dining table. Everyone stays connected.
Entertaining Flow: Guests naturally move between kitchen, living, and dining without barriers or awkward transitions.
Light and Sight Lines: Open plans allow natural light to penetrate deeper into the home. Views extend across multiple spaces instead of being chopped by walls.
Flexibility: Furniture arrangements can be adjusted over time as needs change. No walls constraining how the space functions.
Perceived Size: Open layouts make homes feel significantly larger than their actual square footage.
Practical Considerations
Open concept isn’t all benefits – smart design addresses the downsides:
Noise Control: We specified sound-dampening strategies (insulation, ceiling treatments) to prevent kitchen noise from overwhelming living areas.
Visual Cohesion: With everything visible, finishes must coordinate throughout the space. We helped Jon select materials that work together cohesively.
HVAC Planning: Large open volumes require careful heating and cooling planning. We often coordinate with HVAC design to ensure even temperature distribution.
The Design Process: From Concept to Construction
Phase 1: Initial Consultation and Vision Setting
Our work began with conversations – understanding Jon as a builder, his wife’s priorities, their family’s needs, the property’s characteristics, and budget realities.
Working remotely with Michigan clients, these discussions happened via phone and email. We asked detailed questions:
- How do you currently use your living spaces?
- What frustrates you about previous homes?
- What features are absolute must-haves?
- What’s negotiable if budget requires trade-offs?
- How do you entertain?
- What accessibility features matter most?
Jon provided sample photos showing styles and features they appreciated, along with a detailed wish list. This became our roadmap for concept development.
Phase 2: Seven Iterations of Refinement
Custom home design is rarely perfect on first attempt. Jon and his wife’s process took seven versions – each one refining ideas, testing options, balancing competing priorities.
Iteration 1-2: Exploring layout possibilities, including the angled design concept
Iteration 3-4: Responding to feedback, simplifying complexity, refining room sizes
Iteration 5-6: Fine-tuning details, adjusting to budget feedback, optimizing features
Iteration 7: Final approved design incorporating all decisions and lessons learned
This iterative process is healthy and normal. Changes on paper cost nothing. Changes during construction cost thousands. Better to explore thoroughly during design than make expensive field modifications.
Phase 3: Photorealistic Renderings
Once the layout was finalized, we produced photorealistic renderings showing exactly how Jon’s completed home would look.
These aren’t simple computer sketches – they’re architectural visualizations showing:
- Accurate materials and textures
- Realistic lighting (day and night views available)
- Landscape context
- Multiple viewing angles
- Interior perspectives of key spaces
When Jon and his wife saw the final renderings, they loved the design and made no changes. This is the ultimate validation – the design captured their vision so completely that no adjustments were needed.
Phase 4: Construction Documentation
With concept approved, we typically produce complete construction drawings including:
- Detailed floor plans with precise dimensions
- Elevation views from all sides
- Foundation and framing specifications
- Roof structure and drainage details
- Window and door schedules
- Material specifications
Jon, as a professional builder, could review these drawings with the expert eye of someone who builds for a living. In this case, his brother, (a P-Eng), was going to do it. Unfortunately, he couldn’t and by the time he asked us to put together a set for him, the basement was already in… (Without proper plans). We couldn’t turn this around fast enough for his liking and unfortunately, he had to go to a local designer with a gap in their schedule.
Phase 5: Construction
Jon’s home is currently under construction. As a builder himself, he’s managing the project and likely doing significant work personally. Our design provides the roadmap; his expertise brings it to life.
Remote Design Services: Serving Michigan and Beyond
How We Work With Out-of-State Clients
Jon’s project demonstrates our proven remote design process. We’ve served clients across the United States for decades, delivering the same professional results as local architectural firms – often better, because we specialize in residential design exclusively.
Our Remote Process:
Initial Contact: Email or phone consultation discussing your vision, needs, and budget
Information Gathering: You provide photos, site information, wish lists, and inspiration images
Design Development: We create concepts and renderings, sharing digitally for review
Feedback Cycles: We refine designs based on your input until you’re completely satisfied
Final Delivery: Complete construction documents delivered digitally, ready for permitting and building
What You Don’t Need:
- Site visit (photos and information you provide are sufficient)
- In-person meetings (phone and email work perfectly)
- Local designer (distance doesn’t limit quality)
What You Do Get:
- 40 years of design-build expertise
- Realistic budget guidance from actual builders
- Photorealistic renderings showing your completed home
- Construction documents any contractor can build from
- Support throughout the process
Why Michigan Clients Choose Our Services
Jon confirmed our pricing with a local developer – it matched. He worked with us remotely and got professional results. This is typical of our Michigan and broader US client experience.
Advantages of our approach:
Specialized Expertise: We design homes exclusively. Not commercial buildings, not industrial facilities – just residential architecture. This focus means deeper expertise.
Builder Background: We’re designers who actually build. We know what things cost, what works in practice, and what contractors need to bid and build accurately.
Realistic Budgeting: Jon got accurate numbers that his developer friend validated. No surprises, no inflated estimates, no unrealistic projections.
Proven Remote Process: 75% of our clients are across the United States. We’ve perfected remote design delivery over decades.
Ready to Design Your Michigan Home?
Whether you’re planning an accessible bungalow like Jon’s, a custom family home, or any residential project in Michigan or across the United States, we bring four decades of design-build expertise to every project.
What You Get When Working With Us:
- Realistic budget guidance from actual builders
- Multiple design iterations until you’re completely satisfied
- Photorealistic 3D renderings showing your completed home
- Complete construction documentation
- Remote design services (distance no barrier)
- Accessible design expertise
- Support from concept through construction
- Honest communication and transparent pricing
Get Started Today:
Phone: +1 416-951-9998
Email: LW@designyourreno.com
Website: DesignYourReno.com
We provide new home design services throughout Michigan and across the United States. Our remote design process has been proven through hundreds of successful projects from coast to coast.
Professional new home design for Michigan properties and beyond. Forty years of design-build experience. Accessible design expertise. Realistic budgets. Beautiful results.
Contact us today to discuss your new home project: +1 416-951-9998 | LW@designyourreno.com
Frequently Asked Questions: New Home Design in Michigan
How much does custom home design cost for a Michigan property?
Custom home design fees typically range from $3,000 -$10,000 (For concepts)+ $2-4.00 per square foot for working drawings depending on home size and complexity. For Jon’s accessible bungalow, design services fell within this range. This investment includes multiple design iterations, photorealistic renderings, and complete construction documents. The key is finding designers who provide realistic budget guidance from day one – like confirming Jon’s $500-600K construction budget through local developer validation.
Can you design homes for Michigan if you’re not located there?
Absolutely. We’ve designed homes across Michigan and throughout the United States using our proven remote process. Jon’s project in rural Orion demonstrates this perfectly. We use photos, site information, and detailed communication to understand your property and vision. Modern technology allows us to deliver photorealistic renderings and complete construction documents digitally. Distance doesn’t limit design quality – it actually gives you access to specialized expertise you might not find locally.
How long does the new home design process take?
Most custom home designs take 2-3 weeks for concepts, and 2-3 months for an average home’s working drawings from initial consultation to final construction documents. Jon’s project with seven design iterations took longer due to the refinement process – but this is smart planning. It’s far better to explore options thoroughly during design than make expensive changes during construction. Complex homes or clients wanting extensive iterations and large complex homes may take 2 months to a Year or more.
What makes accessible home design different from standard homes?
Accessible design incorporates universal design principles that benefit everyone while specifically accommodating mobility limitations. Jon’s Michigan home includes single-level living (no stairs for daily life), wider doorways and hallways, main-floor laundry, spacious master suite with accessible bath, and blocking in walls for future grab bars. These features cost little extra during new construction but would be expensive to retrofit later. Good accessible design doesn’t look “medical” or institutional – it simply makes homes more comfortable and functional for everyone.
Do I need a Michigan architect or can out-of-state designers work?
Building codes are largely standardized across the United States, though some local jurisdictions have specific requirements. We design homes throughout Michigan and across the US by researching local code requirements and coordinating with your local building department. Jon’s project required no Michigan architect stamp because we would provide complete, code-compliant construction documents. Your local building department will clarify what’s required for your specific location during the permit application process. Generally, an engineer’s stamp is good insurance and we recommend that on every home we design.
Why did you recommend taller basement ceilings?
Standard 8-foot basement ceilings feel low and create dungeon-like spaces. We recommended increasing Jon’s basement ceiling height to allow larger windows without window wells, create a grander feeling in basement spaces, improve natural light penetration, and provide future flexibility for finished basement areas. The modest cost increase during initial construction (maybe $3,000-$5,000) delivers tremendous long-term value. This is the kind of insight that comes from 40 years of seeing how people actually use their homes.
How do you keep cathedral ceiling costs under control?
Cathedral ceilings can be expensive if poorly designed – complex framing, difficult finishing work, and high heating/cooling costs. We controlled Jon’s cathedral ceiling costs by limiting it to the main great room (not entire house), using structurally straightforward framing, integrating with roof trusses efficiently, and specifying proper insulation to prevent energy waste. Cathedral ceilings deliver dramatic visual impact and perceived luxury without necessarily breaking budgets when designed intelligently.
Can you design homes for builders like Jon?
Yes, and we love working with professional builders. Jon brought expert knowledge and budget discipline to the project. We provided architectural design expertise and helped him think through decisions from the homeowner perspective (like enhanced basement ceiling height). Builders appreciate our construction background – we create buildable designs with realistic cost projections. When Jon confirmed our pricing with a developer friend and got validation, that proved we speak the same language as construction professionals.

