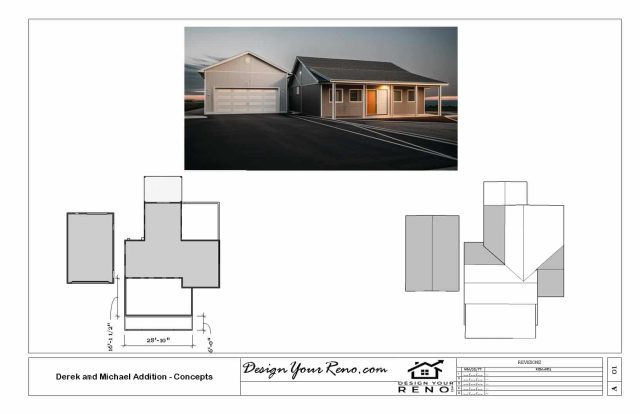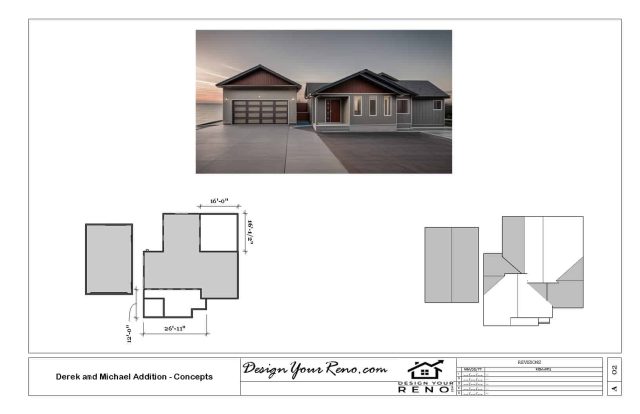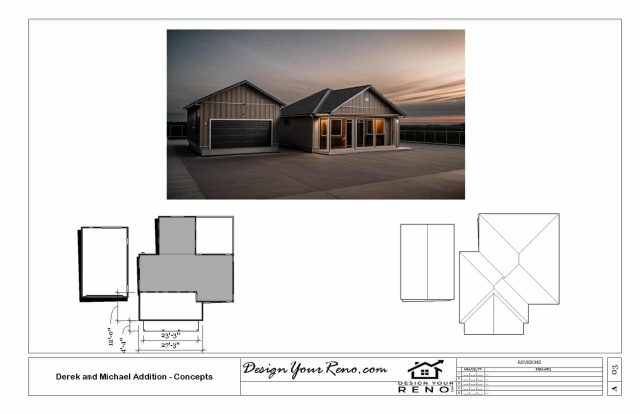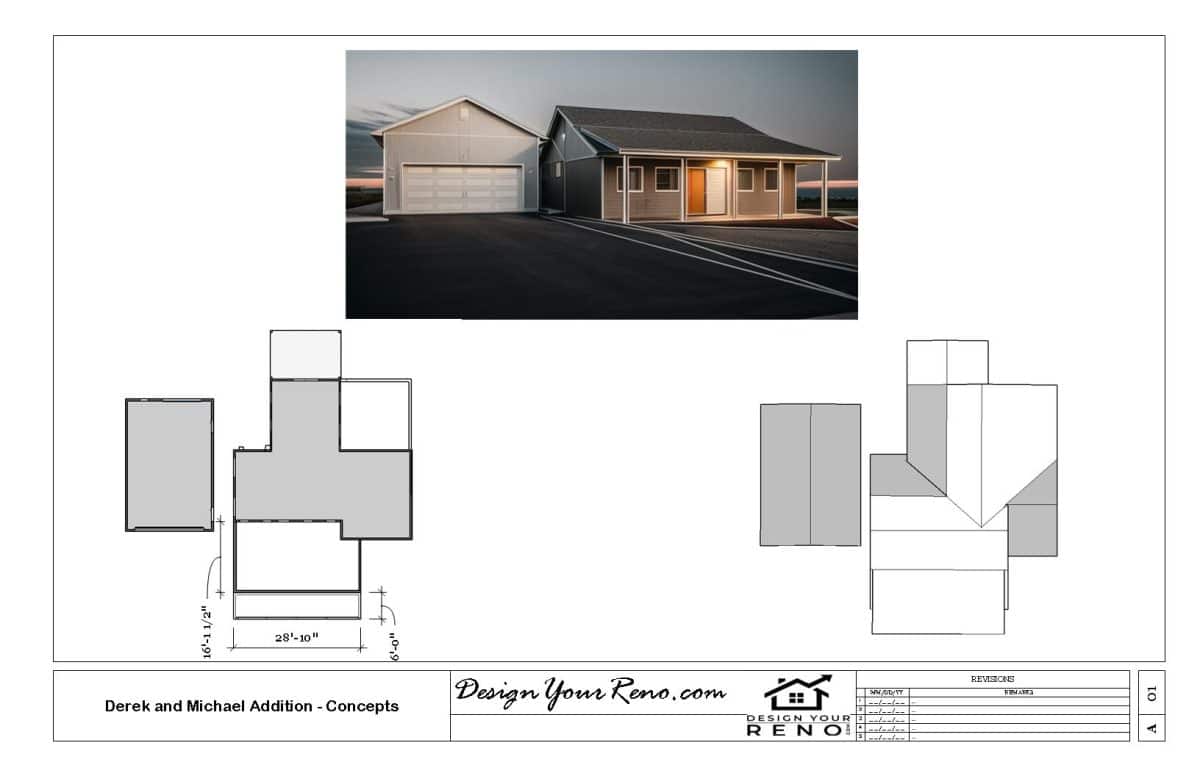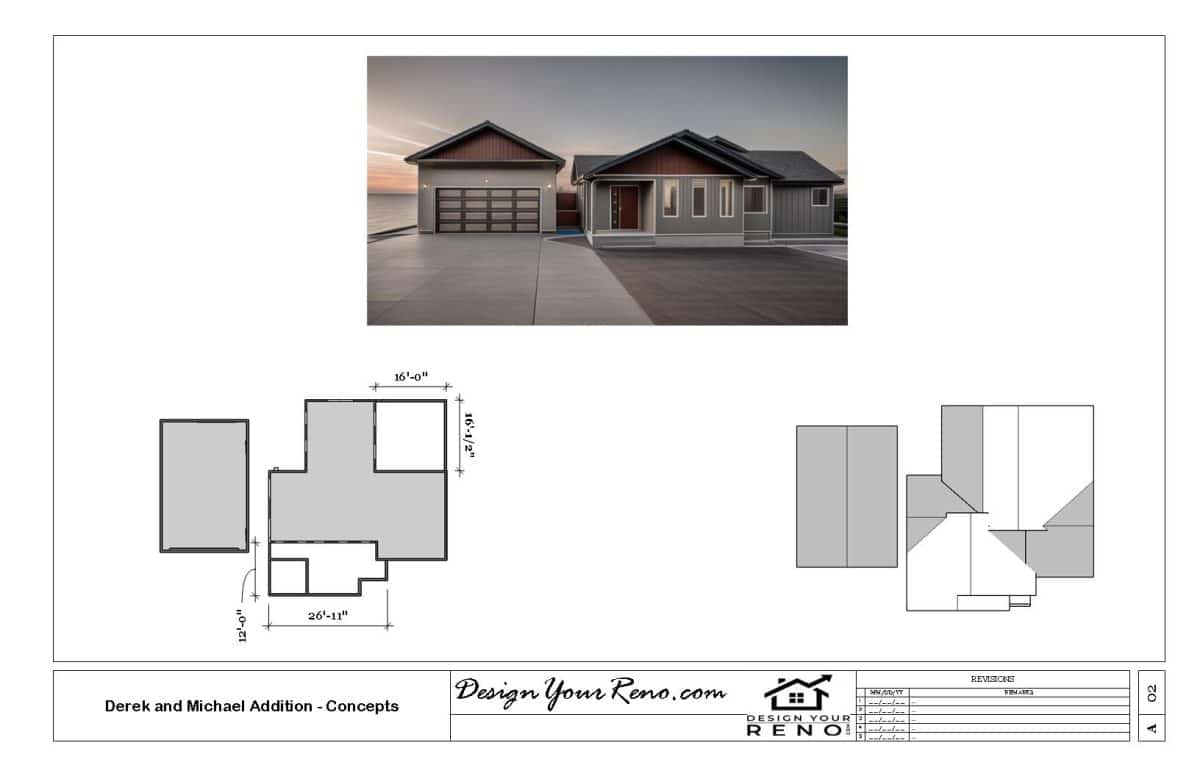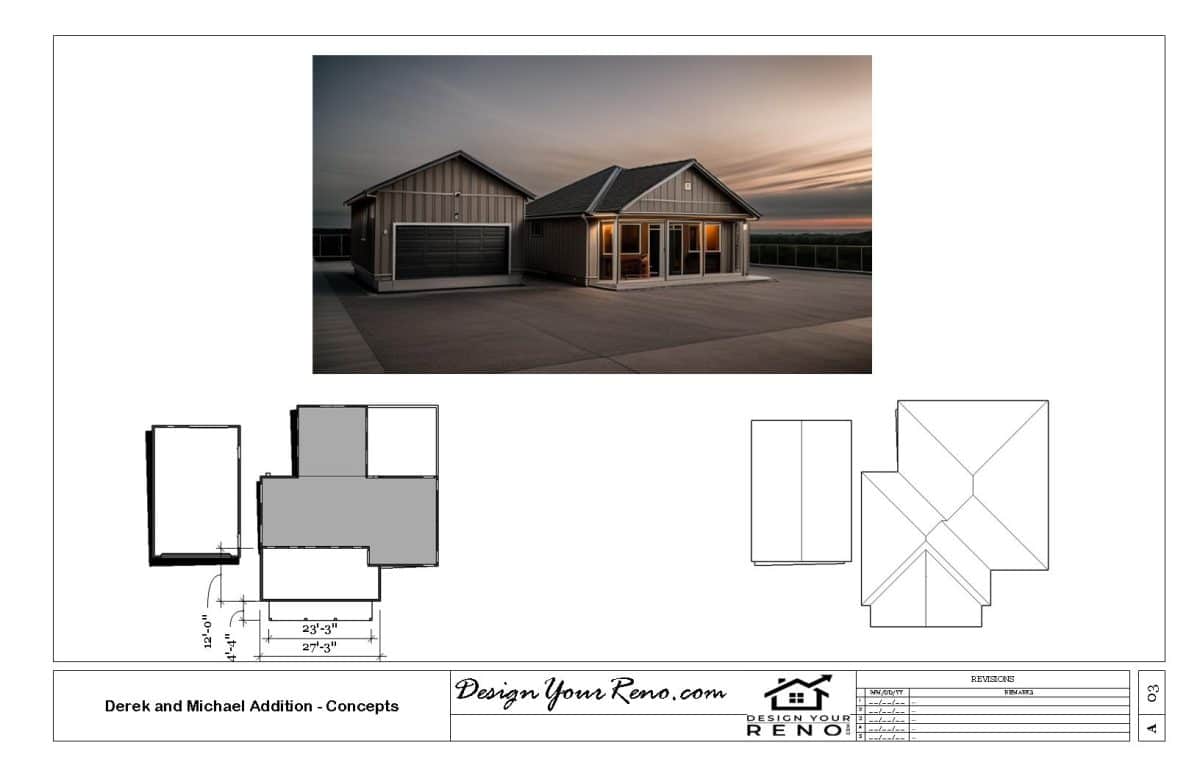Our clients for this addition design project in Tiny Township, Ontario, are a hardworking couple who recently purchased what was once a cozy cottage. For them, this small home is a stepping stone ~ both a starter home and a canvas for future possibilities. Like many families in Tiny Township and Springwater, they dreamed of turning a modest property into something that truly fits their lifestyle.
They came to us with grand ideas: design an addition that would transform this compact space into a functional and inspired home. While the vision is exciting, we also believe in thoughtful timing and realistic planning. In this case, our clients decided to save a little longer before beginning construction, ensuring they could invest confidently in the addition they truly wanted.
This stage – dreaming, planning, and exploring options – is just as important as the building itself. An architectural design consultation allows homeowners to test-drive ideas, visualize possibilities, and shape a clear path forward before committing to the full project.
From here, we moved into our proven process: clarifying the “Wish List,” setting a realistic budget, and preparing concept renderings of our Addition Design that gave our clients a glimpse of what their future home could become.
The hardest part of doing an addition design… What should it look like?
At our core, we are function-leading-form addition designers. Every successful addition design starts with the right questions: how much more space do you need, and what will you use it for? Before drawings and renderings, your designer needs a clear “Wish List.” This is the foundation for a concept addition design that reflects your lifestyle and priorities.
During your initial addition design consultation, which usually takes one to two hours, we take the time to understand who you are, how you live, and what you envision for your home. We will also have an open conversation about your budget. This step is not simply about money – it is about aligning your investment with what truly matters to you.
A great designer can create a captivating look for your home addition while staying within your budget. But there is one essential rule: you have to love it. If the design doesn’t feel right, it isn’t worth moving forward. Once we have a solid understanding of your goals, your architectural designer will prepare quick renderings. Today’s tools help us create these initial visuals quickly. They may not be perfect, but they provide a valuable starting point to see your ideas take shape.
Phase Two: The Value of Feedback
Designing an addition is always a collaboration. Your feedback plays a central role in refining the concept into something that is both practical and inspiring. We begin with your “Addition Wish List,” then guide you toward solutions that balance creativity, functionality, and budget.
We encourage clients to think long term. While it can be tempting to follow short-lived design trends, a home addition should stand the test of time. The goal is to create something that feels current today but will still look and function beautifully many years from now.
The clients in Tiny Township came to us with strong ideas, and through conversation and refinement, we developed concepts that made them excited about their project.
Designed to a Budget
Understanding costs is a vital part of the process. A custom home or new build in Ontario typically ranges between $375 and $700 per square foot. Additions, however, come with additional considerations: demolition, disposal, and the work required to connect the new space to the existing structure. For that reason, you can expect to add another $100 to $300 per square foot.
In short: the numbers in Ontario are the numbers. While many designers and architectural designers may not have firsthand knowledge of actual construction costs, we approach design as builders. This gives us a clear perspective on what budgets really look like, and it helps prevent surprises later in the process.

Home Additions in Tiny Township and Springwater
If you are considering a home addition in Tiny Township, Springwater, or the surrounding Simcoe County area, we would be happy to discuss your project. Our architectural design services help you visualize your future space before construction begins, giving you peace of mind that your addition will be functional, inspired, and built to last.
Whether you are planning to expand your kitchen, add more bedrooms, create a family gathering space, or design a private retreat, our team can help you transform your home. We combine architectural design expertise with real-world building knowledge so that your addition not only looks great on paper but also works within your budget and timeline.
Get in touch today to start planning your addition or renovation in Tiny Township. Let’s bring your vision to life.


