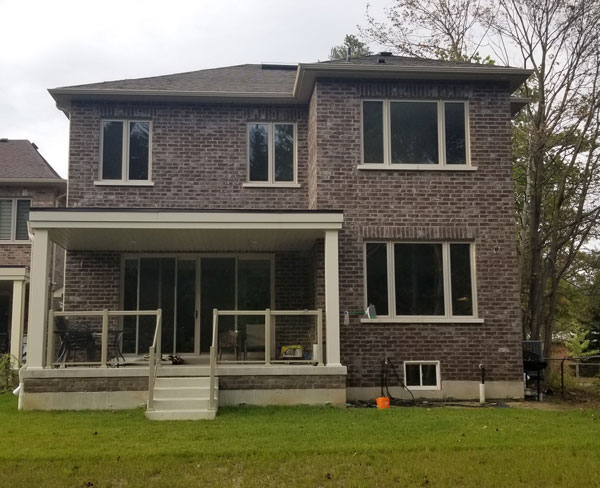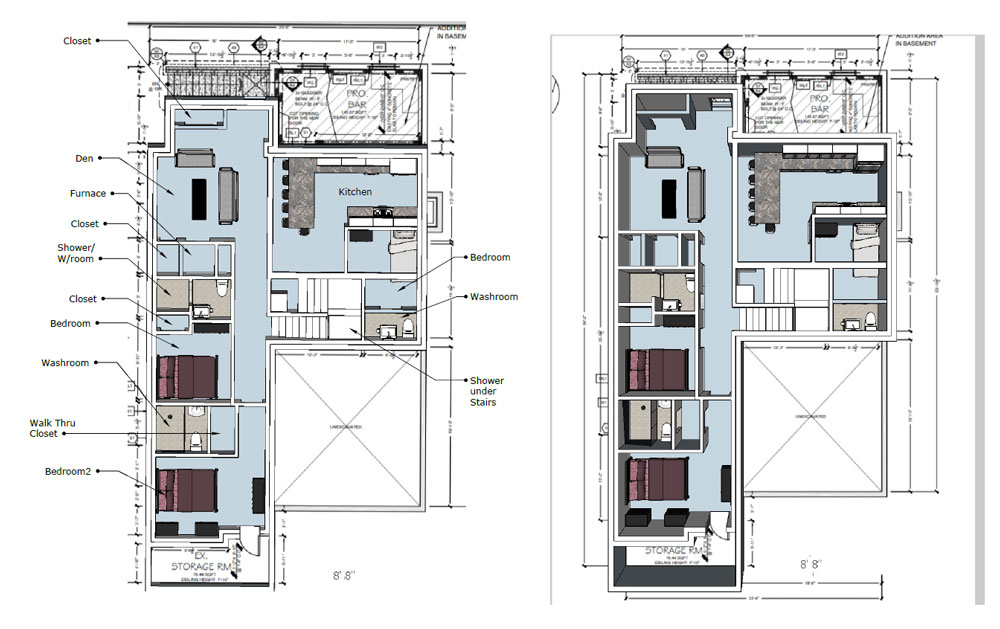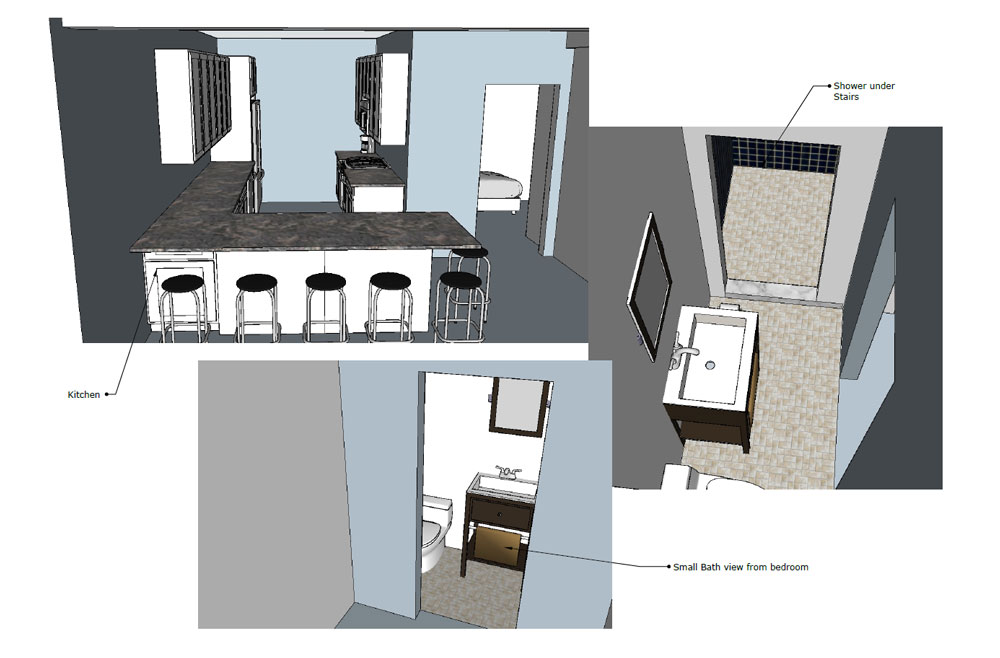3 Bed, 3 Bath Basement Design in Barrie

Let’s Put in a Basement Apartment!
Houses are expensive, and for many homeowners, one of the best ways to offset those costs is to create a basement apartment. A well-designed secondary suite can help pay down your mortgage faster, add long-term value to your property, and provide flexible living space for tenants or family members.
A Basement Design Starting Point
These clients in Barrie Ontario had already contracted a company to install the exterior entrance staircase and door. However, they were not happy with the basement design original layout provided by the builder. That is when we stepped in to reimagine the space within the future basement appartment.
Looking at the basement’s full size is always the first step when planning a renovation. We confirmed the placement of windows, plumbing, and heating lines to determine where walls could go—and just as importantly, where they could not.
Looking at the space’s full size is always helpful when laying out a basement for renovations. We confirmed the placement of windows, plumbing, and heating to be sure of where walls could go and where they could not.
Like most renovation layouts, there were a couple of versions produced before the client was satisfied. Small changes often happen during the build as well.
Designing this Barrie Basement Apartment Layout
As with most renovation projects, several versions were produced before arriving at the final plan. Small adjustments often happen during construction as well, but by working through design challenges in advance, we were able to maximize functionality within a tight budget to make this basement design worthwhile.
The final basement apartment layout maintained three bedrooms and three bathrooms while ensuring the space felt open and livable. Wide hallways—wider than the entry door itself—make moving in and out easier and help the entire suite feel larger. Clever design touches, like placing a shower beneath the staircase landing, made the most of every inch of space.
The kitchen was designed to be practical and efficient. Instead of a full dining table, bar-style seating was incorporated into the layout, saving space while still providing a comfortable place to eat and gather within our basement design.
The Role of 3D Renderings
Although the budget was limited, we produced a set of 3D renderings for key areas of the basement Design. These visuals helped the clients see how the finished basement apartment would look, making it easier to fine-tune details before construction began.
Renderings are an invaluable tool for basement apartment design. They allow homeowners to spot potential issues early, make confident decisions about finishes, and save money by avoiding costly changes during the build.
Our Basement Design Concepts
To start, we pulled the builder’s existing plan into 3D software. This gave us a clearer sense of how the space would function once walls, fixtures, and finishes were in place. From there, we adjusted layouts until the apartment felt both spacious and efficient—an attractive, livable home that works within the constraints of the existing basement footprint.
When you are ready to start planning your finished basement please get in touch!


