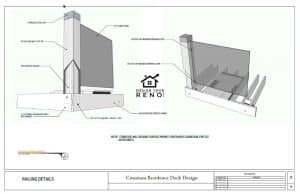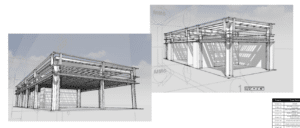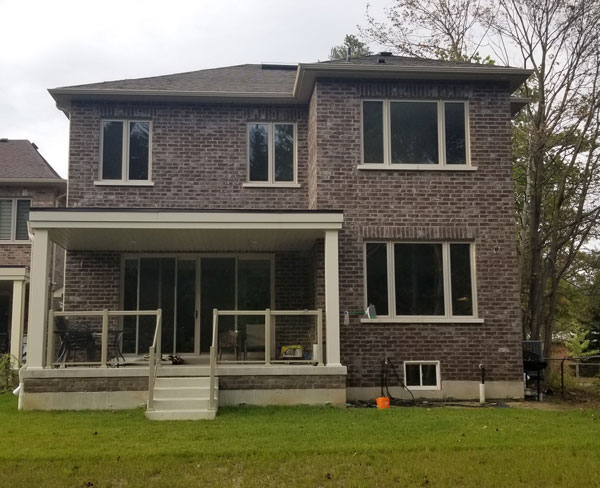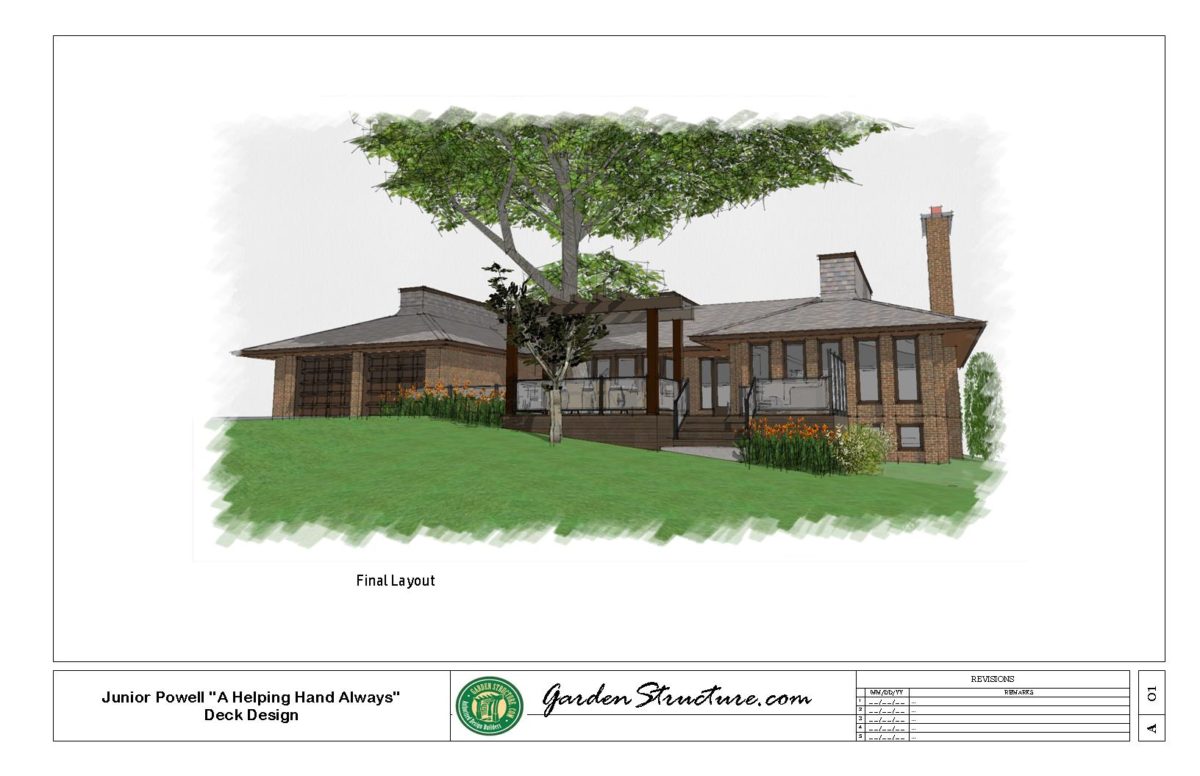Architectural Designers Who Actually Build Things
Tradesmen Turned Designers Serving 80% USA Clientele
• Photorealistic 3D Renderings That Close Sales
• Working Drawings Builders Actually Want to Build
• 40 Years of On-Site Problem-Solving Experience
• Custom Home Designs • Additions • Renovations
• Premium Quality: Design Right, Build Once
Let’s Design Your Dream Home!
THE ADVANTAGE OF WORKING WITH BUILDER-DESIGNERS
Most architects design from theory. We design from 40 years of holding tools:
WHAT ARCHITECTS DON’T KNOW:
→ Real material costs (they estimate, we know trade pricing)
→ What details actually work (vs. what looks good on paper)
→ How to design within constraints (not adjust down later)
→ Which changes cost nothing vs. which impact budgets
→ How builders think (because we ARE builders)
WHAT THIS MEANS FOR YOU:
✓ Designs builders want to build (not fight against)
✓ Accurate cost projections from day one (no surprises)
✓ Details that work in the real world
✓ Changes made in 3D before construction (not mid-build)
✓ One point of contact who understands both design and construction
WHY 80% OF OUR CLIENTS ARE AMERICAN:
Builders and homeowners recognize value:
• Photorealistic renderings close sales to clients/HOAs/banks
• Working drawings eliminate contractor questions (no billable RFIs)
• Cost certainty from designers who know real numbers
• Canadian efficiency at favorable exchange rates
Lets Design Your Dream Deck or Home Today!
Custom Home Concept Design

Starting at $3000 –Changes are the bane of any contractor or home builder’s life. Being the client when changes have to happen that involves giving the builder a big check is no fun either. Small tweaks to get it just the way you want it are very affordable in the design phase. Get your layouts in shape, then your designer will come up with concept plans for your custom home that will show you exactly what the exterior will look like.
Construction Working Drawings

Starting at $2.50 / psf— Working drawings for a new home are fairly simple. When building an addition you have to build the portion of the home that you are connecting to as well and make sure the two will connect seamlessly so that the finished product looks like it was always there. Renovations are likely the most complex to plan. The existing old structure should be modelled and then changes reflected in the plans.
One of a Kind Details

Starting at $500 — Illustrations are difficult to get right. Being designed in 3D our details can be used in brochures and product catalogs. When what you need doesn’t exist, we are your best chance to get it created. Wood, metal and concrete details are all our forte!

2026 Lumber Market Outlook: What Renovation and Design Professionals Need to Know

The Biggest, Heaviest Pocket Doors I’ve Ever Seen: Specs for Framing 11-Foot Tall Steel-Framed Pocket Doors
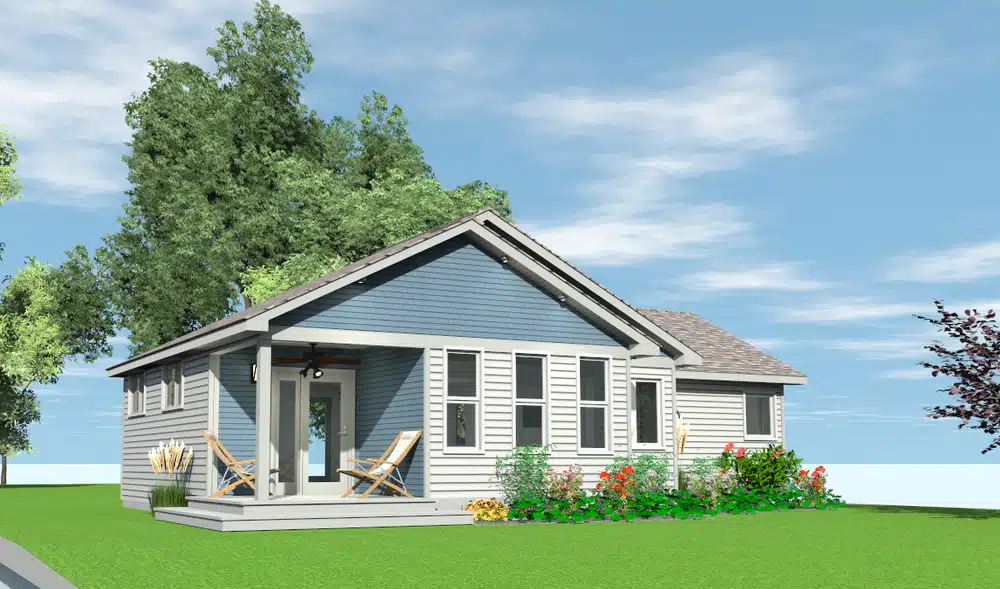
Expert Addition Design Services in Tiny Township Ontario – Transforming a 1950s Cottage

A New Home Design Concept in Orion Township Michigan -The Process
Editor Picks
Testimonials--
Lawrence has been our secret weapon for our restoration business. He’s been providing inspired concept designs to my specifications exactly for a few years now. These 3D concepts are exactly what we need to sell these high end projects ~ P Matchell
I’ve been a fan of Lawrence “Designyourreno.com” since the early days of GardenStructure. He’s designed my back yard with deck and automatic canopy, an addition to my 70’s house and recently a very cool custom fence. I really don’t trust anyone else to design our projects. ~ Douglas in Ottawa
Architectural Designer Services with 3D Photorealistic Renderings
Choosing the right architectural designer can make the difference between a project that simply works and one that truly inspires. Traditional 2D drawings are often hard to visualize, leaving homeowners uncertain about how their renovation, addition, or outdoor living space will look when finished.
That’s why we specialize in architectural design services that go beyond standard plans. Using advanced 3D photorealistic renderings, we help you see your project in vivid detail before construction begins. From custom decks and pergolas to full home additions, our design process ensures that every detail is functional, stylish, and built to last.
As experienced architectural designers, we don’t just create drawings — we create confidence. By previewing your finished project in lifelike detail, you can make informed decisions, avoid costly changes, and move forward with peace of mind.
Let us help you plan a space that’s beautiful, practical, and timeless. When you’re ready to work with an architectural designer who blends creativity with precision, we’re here to bring your vision to life.

 2026 Lumber Market Outlook: What Renovation and Design Professionals Need to Know
2026 Lumber Market Outlook: What Renovation and Design Professionals Need to Know 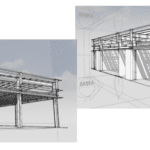 The Biggest, Heaviest Pocket Doors I’ve Ever Seen: Specs for Framing 11-Foot Tall Steel-Framed Pocket Doors
The Biggest, Heaviest Pocket Doors I’ve Ever Seen: Specs for Framing 11-Foot Tall Steel-Framed Pocket Doors 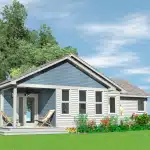 Expert Addition Design Services in Tiny Township Ontario – Transforming a 1950s Cottage
Expert Addition Design Services in Tiny Township Ontario – Transforming a 1950s Cottage 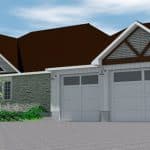 A New Home Design Concept in Orion Township Michigan -The Process
A New Home Design Concept in Orion Township Michigan -The Process 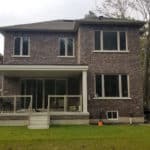 3 Bed, 3 Bath Basement Design in Barrie
3 Bed, 3 Bath Basement Design in Barrie 
